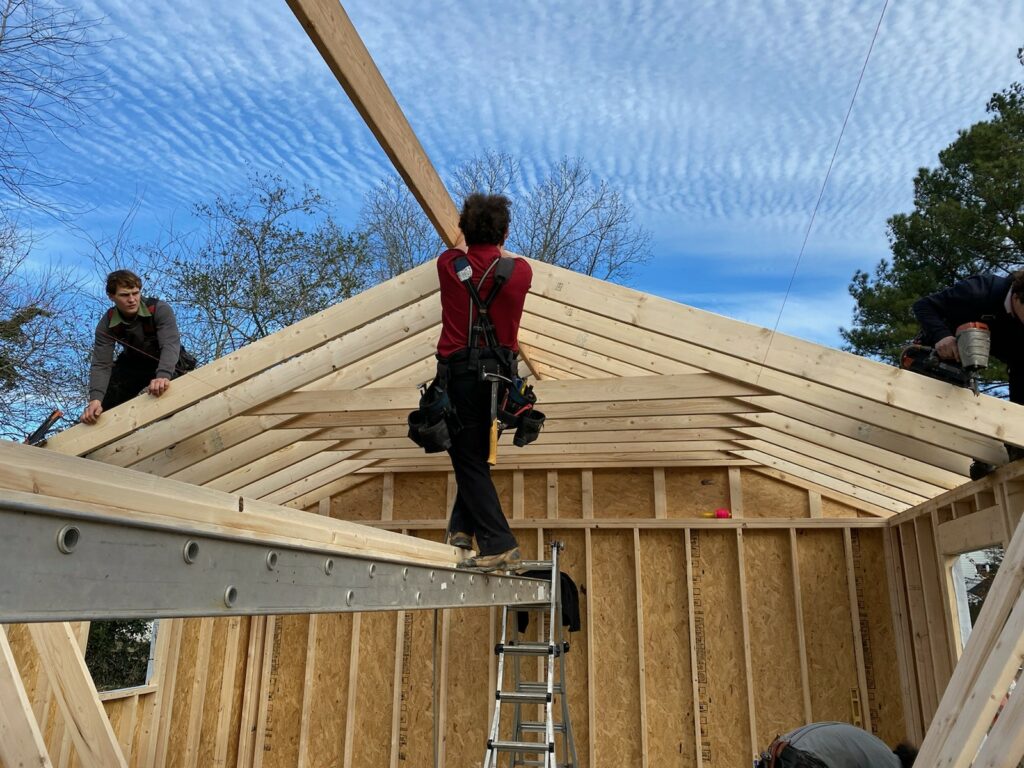
The perfect place to store your classic or new cars away from the elements and protected. Or perhaps you build furniture and need a work place in the backyard. A amish built garage is the perfect structure that has no limitation to what it can or can’t be!
Custom designed by you, let our amish craftsmen make your vision into a reality. Every aspect of our garages are customizable from the doors to the height, it is totally up to you! Read more on why a prebuilt garage may be the best fit for you.

Looking for a new garage for your toys? Brand new motorcycle or car and need a place to store it? Well a prefab garage offers plenty of benefits and most importantly storage to serve all your needs.
The design is totally up to you, the customer, build the garage you have always wanted. Implement different textures and roof pitches to create a eye popping backyard structure.
The process is as easy as can be, from designing your garage, to our crew installing your creation on site from the ground up. No hassle or painful sales tactics we all do not want to hear!
When building a structure such as a prefab garage, the process is totally different than building a custom storage shed. From the planning stage to us on site building the garage you designed, we are with you every step of the way to answer your questions and concerns.
First comes the planning stage as said above, we suggest to either come in to sit down with us or have a virtual call via zoom or any other form. This way we get a clear idea of the dream garage you want us to build! Starting with the size we create our basis from there, anything from a 16×20 to a 40×40, you dream it and we build it. Next we decide how many windows, doors, and more plus decide the size you would like them to be. Most customers leave the sizes to us so they are proportionate to the wall size, this way it doesn’t look too small or too big for the slotted area.
Next comes the preparation stage, here we start to get everything going and progress is started! We start by getting architectural drawings. Just about every town or county requires a permit, but with a stick built garage they aren’t as easy as a permit for a storage shed. There are similarities, such as the required setbacks on your property. For example so many feet from the property lines on the side and back, as well as your house, septic (if applicable), and roadways. Each town and county has their own required distances. This is information we cannot answer, so answer their questions about the structure we have our architect send over detailed plans of just about every aspect of the building. Such as materials, snow load, wind load, fasteners, and more, this will relieve some of the headache from you! While the county is working on your permit we construct concrete drawings to give to your own concrete contractor or the one we recommended to you. This will show, in detail, the exact measurements the pad should be.
Now most customers like to incorporate water, septic, walkways, or aprons into their concrete. That is no problem, we just need the measurements of your water or septic plumbing so we know exactly where it is located on your concrete pad!
Once your concrete is cured, you have the permit in hand, and you are ready, we are there building your garage you dreamed up! Our amish craftsmen arrive and get straight to work from the ground up. Depending on the size of your garage, our amish craftsmen can fully construct your garage within a day to up to a week. Typically a 24×24 standard garage can be built within a day, while larger garages such a 30×40 can take up to a week. It depends on the options you added as well as the materials arriving such as the truss delivery.
The benefits of building a prefab is that there is no limit to what you can build! Your dreams become a reality, your backyard gains a centerpiece, create a breathtaking garage that will create conversations and complement your existing structures! But with all that in mind, what can I include or add to my garage? Well we have many popular options as well as to why they should be considered.
Most popular option is a porch! Not only aesthetically pleasing it also is very functional. Perfect for a morning coffee or afternoon beverage after a long day of work, or perhaps a place to relax while grilling out. Aside from just a relaxation spot this is a great spot to park your lawnmower without filling up room in your garage but it is still covered.
A pent roof over the garage doors adds an elegant and great feature to your prefab garage! Complimenting your house or just adding it because you love it this feature is growing in popularity. Either wrapping it in azek to blend in with your color scheme or letting it set off your garage by building it with timber frame, the choice is up to you!
We specialize in making dreams become a reality from prefab garages, pavilions, pergolas or a custom storage shed. Want to learn more? Check out our blogs here! If you have a garage in mind, enter your information below and tell us your idea’s!
Backyard Escapes
134 Newtowne Boulevard
Pocomoke City, MD 21851
18554 DuPont Blvd
Georgetown, DE 19947
Copyright © . Backyard Escapes. All Rights Reserved. Marketing By Apex Marketing

View our designs and come up with your own! Enter your email below!
"*" indicates required fields